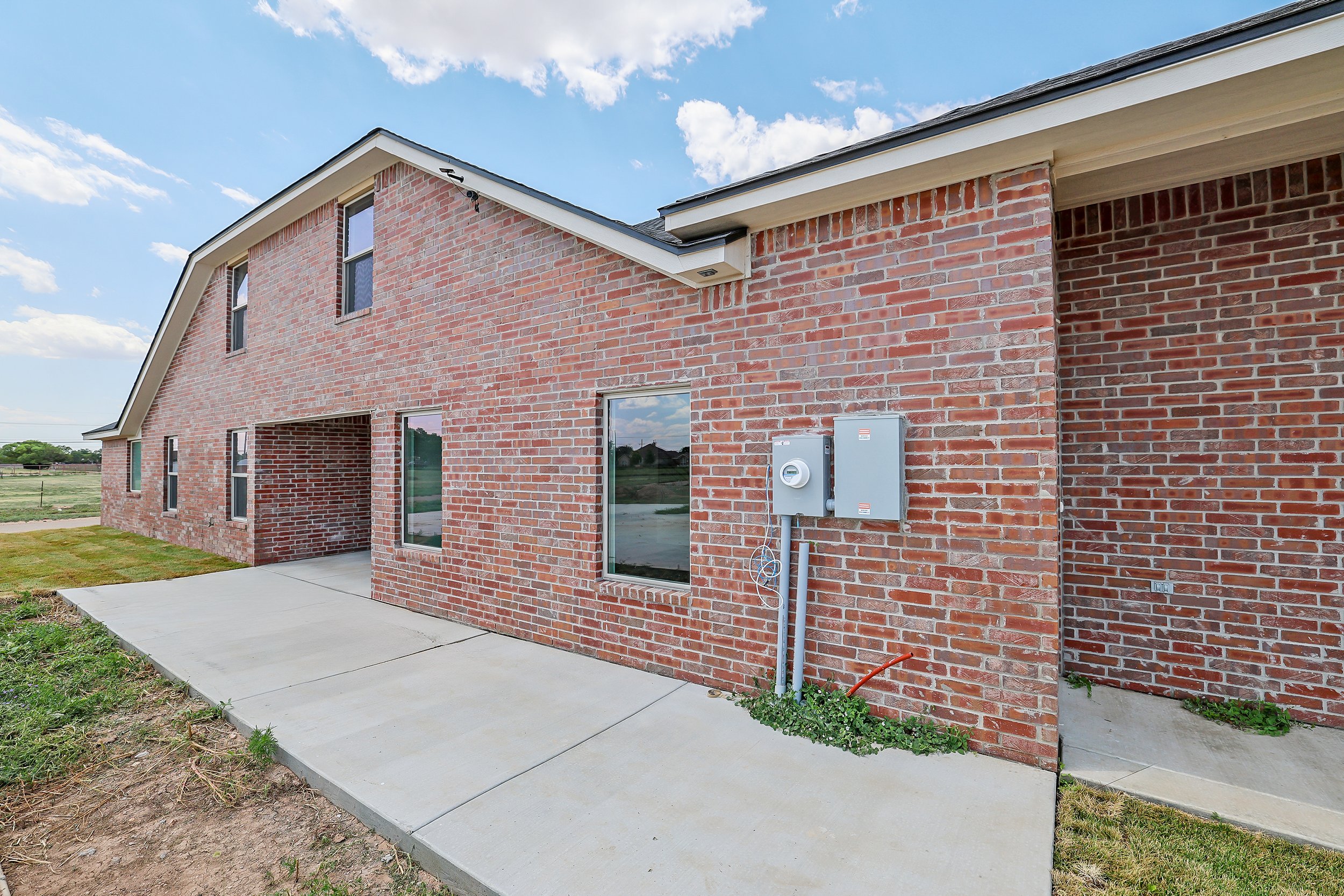7608 Woodford























Save over $1,000 per month with our Five Star Affordability Program!!!
Sales Price: $338,900
4 bed / 2 bath / 2 car
2,120 sq. ft
Interested in this plan?
Save over $1,000 per month with our Five Star Affordability Program!!!
Lock in Low Interest Rates when you qualify with one of our preferred lenders!
Located in City View, this garden home has approximately 2,120 sq. ft. of living space with 4 bedrooms, 2 bathrooms, and a 2 car garage! This home features a class 4 roof, spray foam insulation, energy star features, three bedrooms and two bathrooms downstairs, and a large room upstairs that can be used as a 4th bedroom or a bonus room. The living room has high vaulted ceilings which connects to the dining room and opens up to a modern kitchen with ample cabinet space and an island. The master suite features a large modern tiled shower with a tub, his and her vanities, toilet room and large master closet.
Five Star Affordability Program
• Affordable Mortgage Payment Program: Lock in interest rates as low as 4.875% with fixed-rate options, or take advantage of our 3-2-1 Buydown Option and seller-paid closing costs. Your dream home is more affordable than ever!
• Home Insurance Premium Reduction: Enjoy savings of up to 50% on your home insurance premiums thanks to our Class 4 roofs and premium discounts for new construction. Protect your home and your wallet!
• Trade Program - "We Buy Yours, You Buy Ours": Save thousands by using your equity to pay off debt and reset your financial clock. Our program simplifies the buying process while maximizing your investment.
• Energy Star Rated Homes: Slash your monthly utility bills by up to 50% with our energy-efficient homes. Enjoy comfort and savings all year round!
• Sum of the Parts Purchasing: Experience total savings by bundling transactions related to the trade program, insurance discounts, interest rate reductions, and more. Every little saving adds up to significant financial relief!
Unlock the benefits of the Five Star Affordability Program and maximize your buying power!
Call us today at (806) 557-3813 for more information!
*Rates and payments are for illustration purposes only and are subject to loan approval and market conditions.
First Floor
Second Floor


