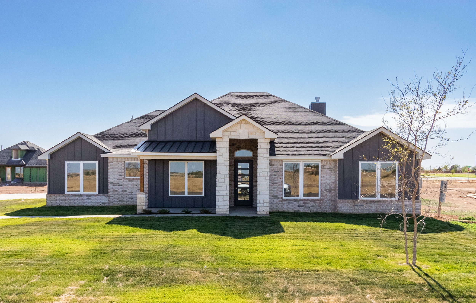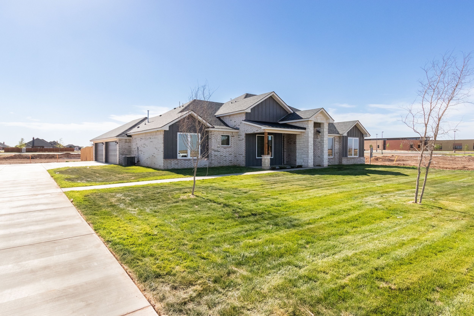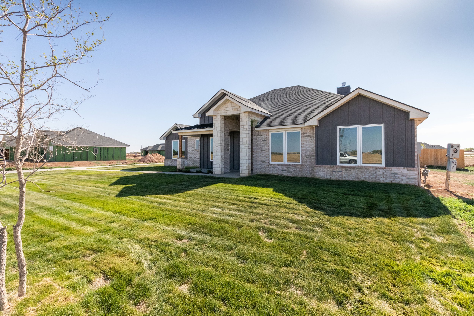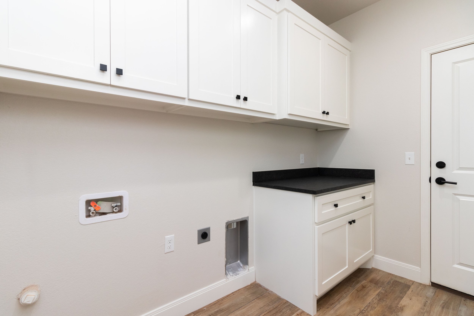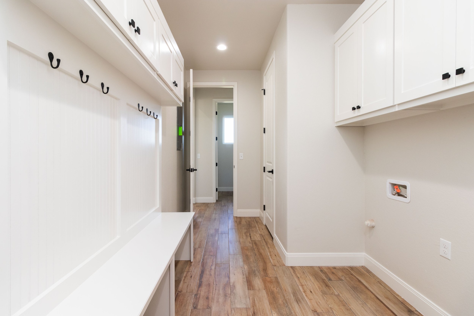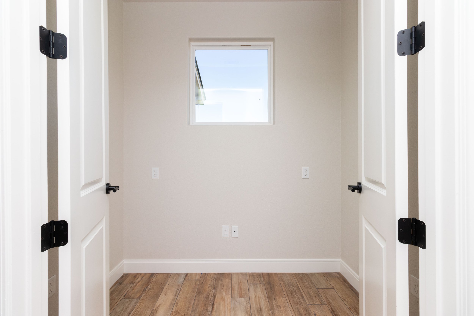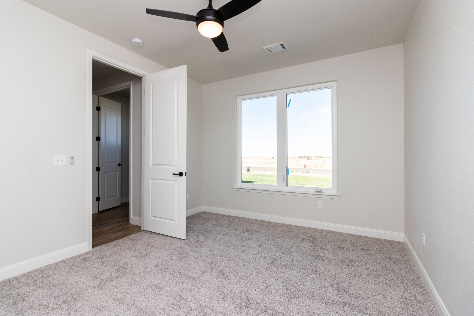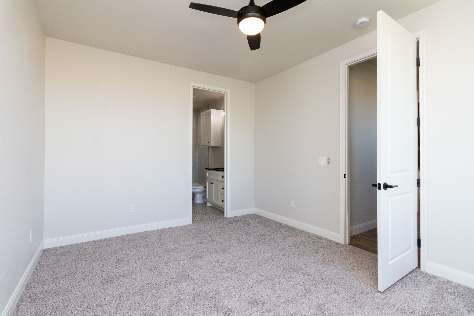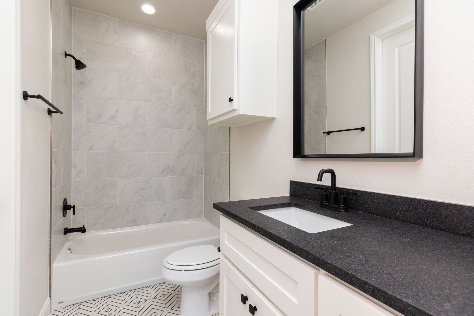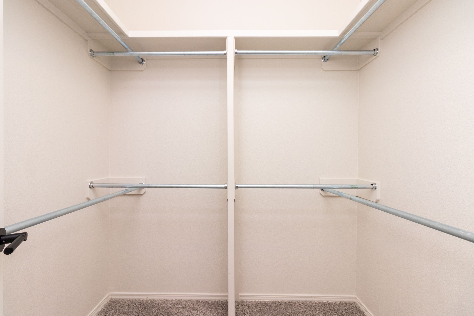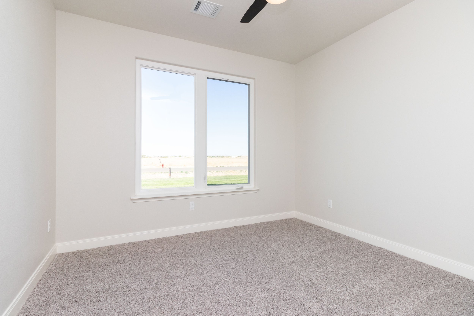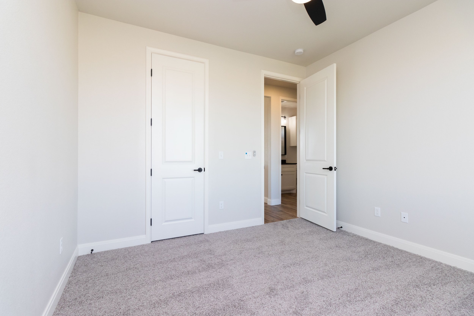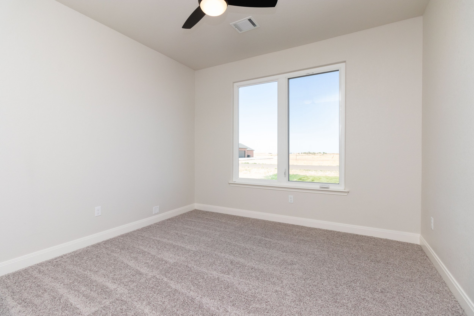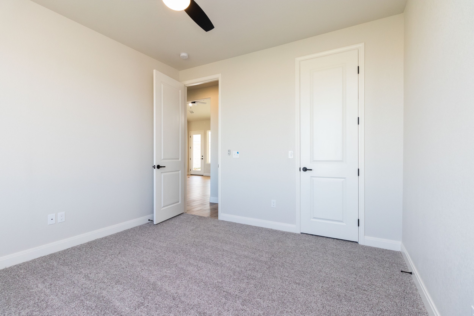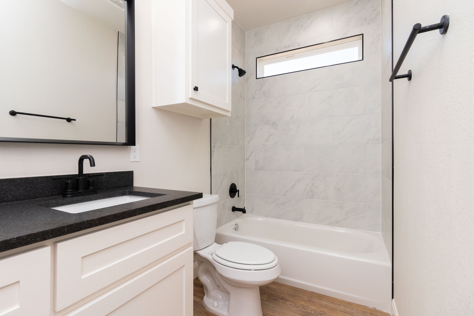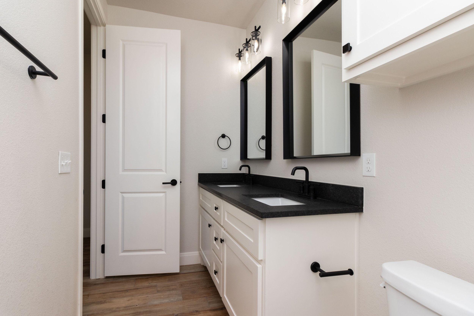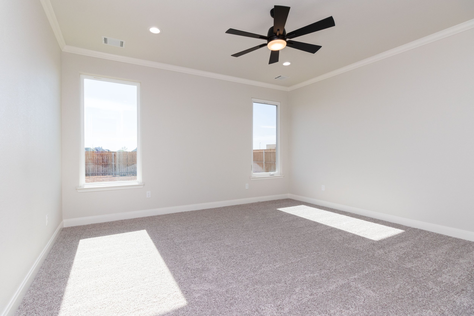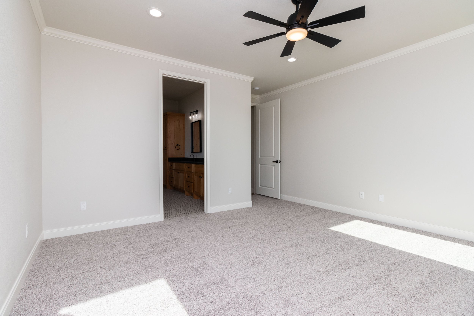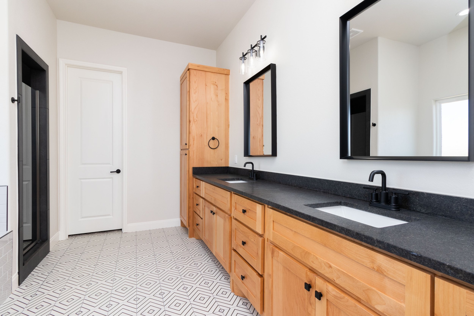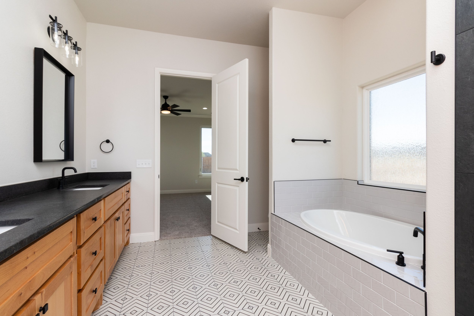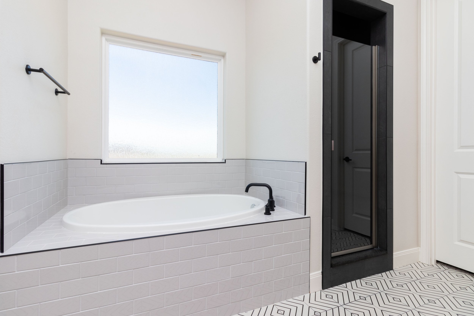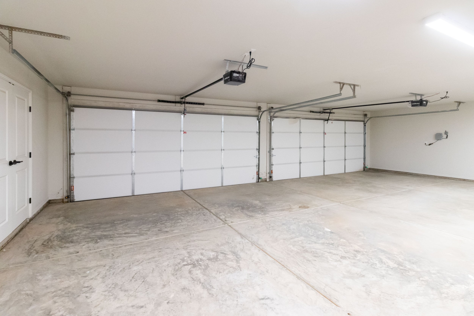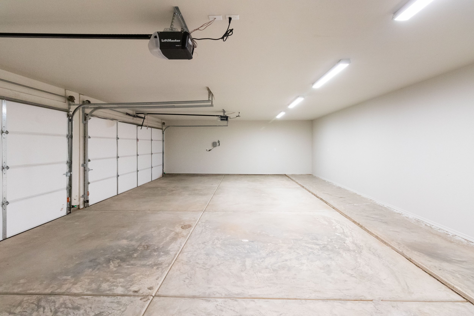Kingston


This splendid 2,260 sq. ft. abode presents a welcoming facade combining stone and modern siding, framed by large windows and a striking entrance. It houses 4 inviting bedrooms and 3 full bathrooms, along with a spacious 4-car garage. The heart of the home is the kitchen, exuding contemporary charm with white cabinetry, contrasting black fixtures, a central island with natural wood accents, and premium appliances. It flows into the living area where a statement fireplace with a wooden mantel and black shiplap stands beside built-in white bookcases, anchoring the space with warmth and style. The bedrooms promise comfort and privacy, with the master suite boasting a luxurious en-suite bath. Elegant design choices like unique floor tiles and sleek hardware are evident in all bathrooms, reflecting a modern aesthetic. Outside, a sizeable backyard awaits, offering a blank canvas for outdoor living spaces, and the extra garage capacity provides ample storage for vehicles or hobbies. This home strikes a balance between elegance, comfort, and practicality, perfect for those seeking a contemporary lifestyle with space to grow.





