Prescott
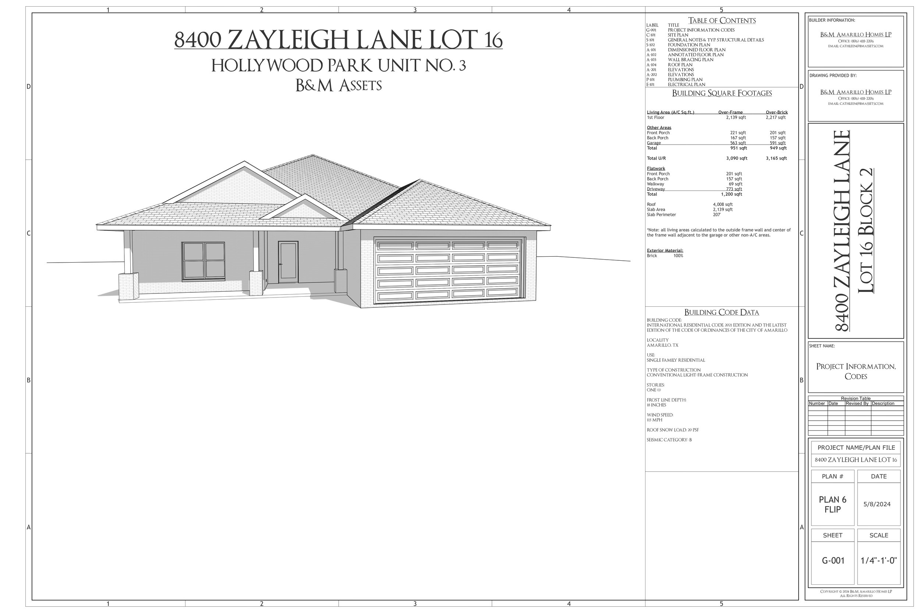
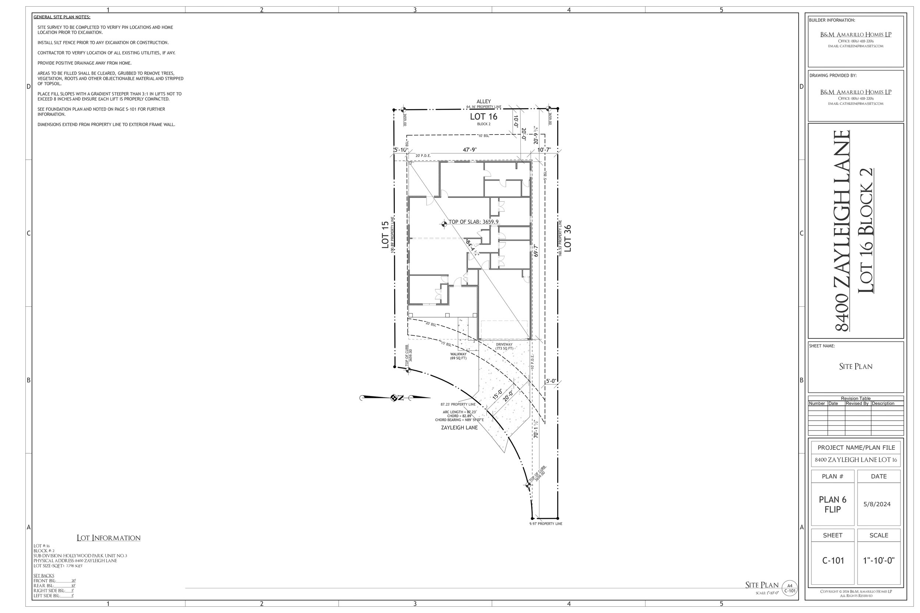
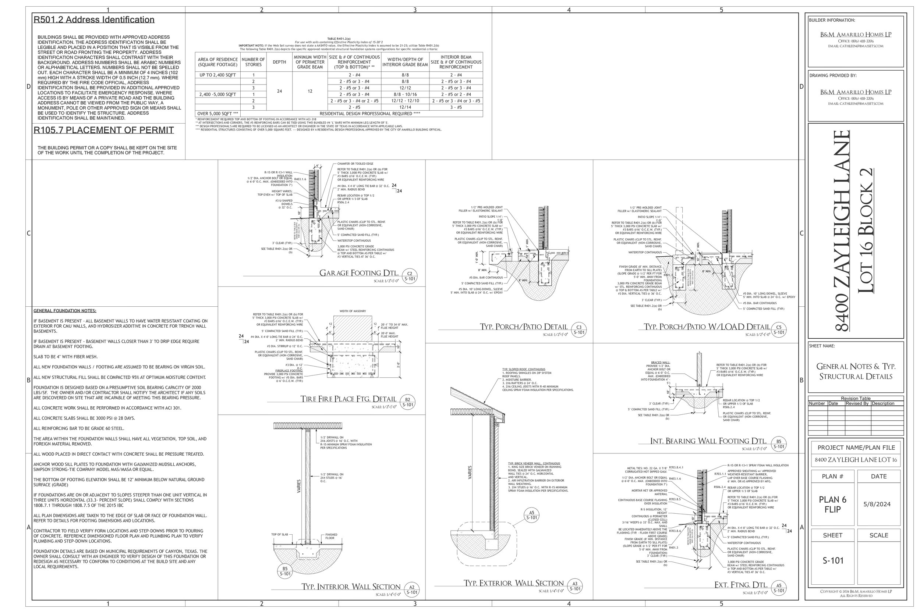
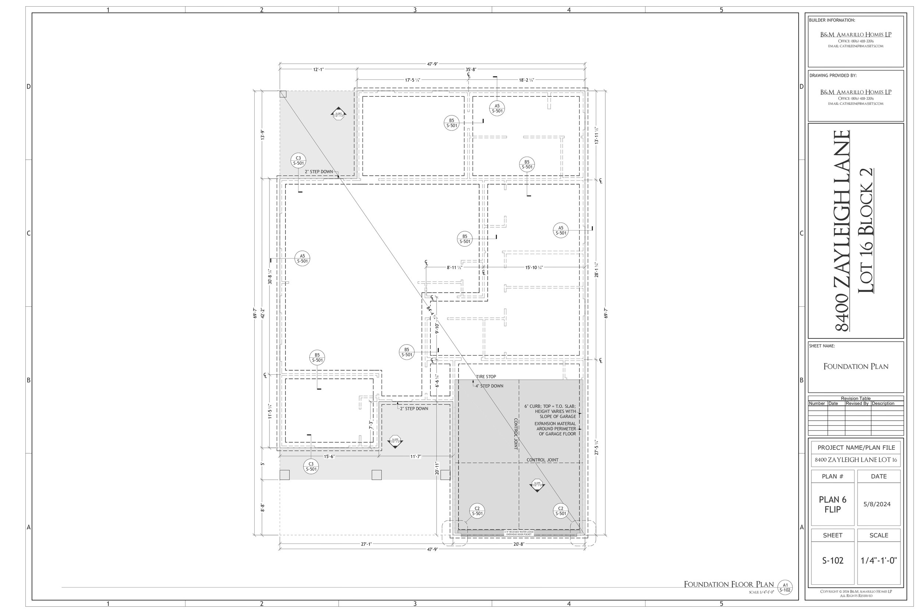
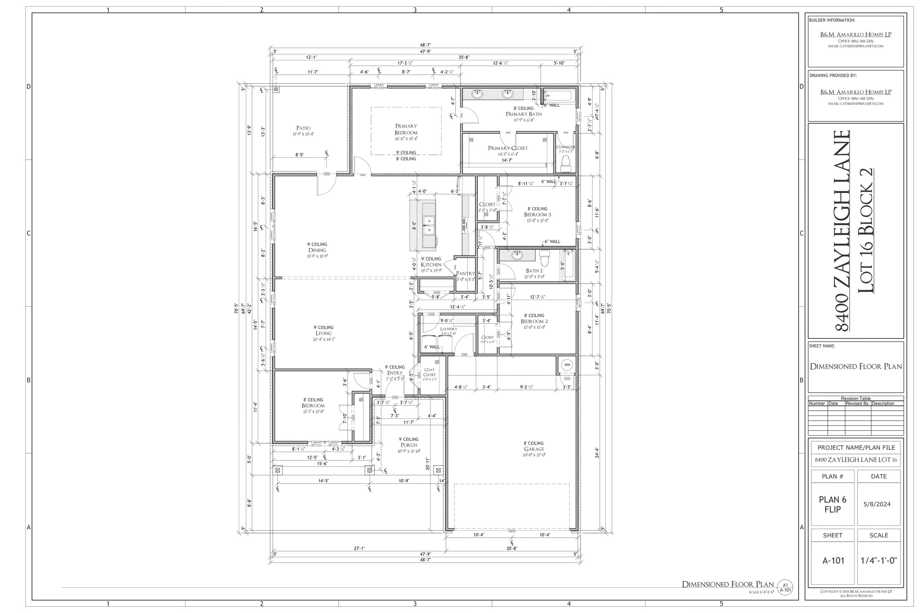
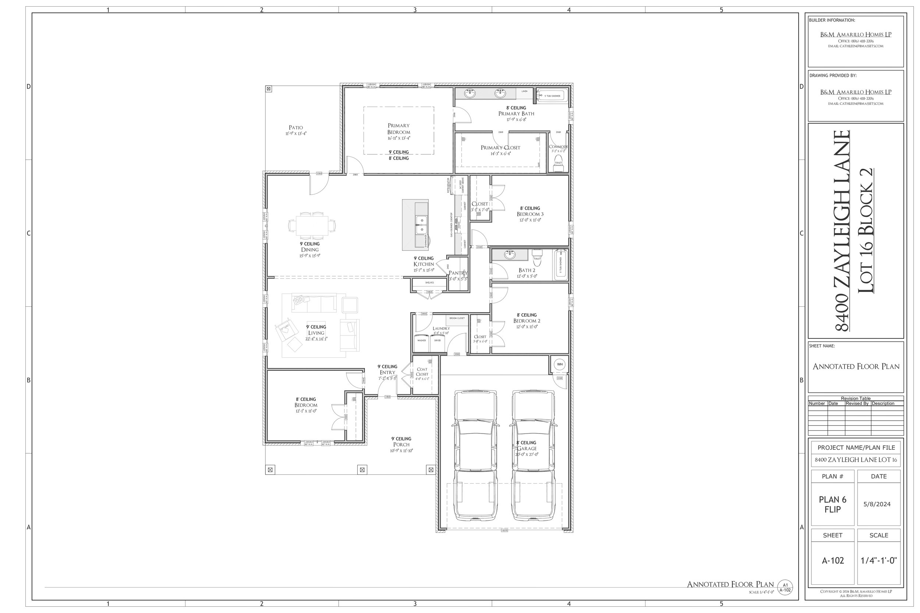
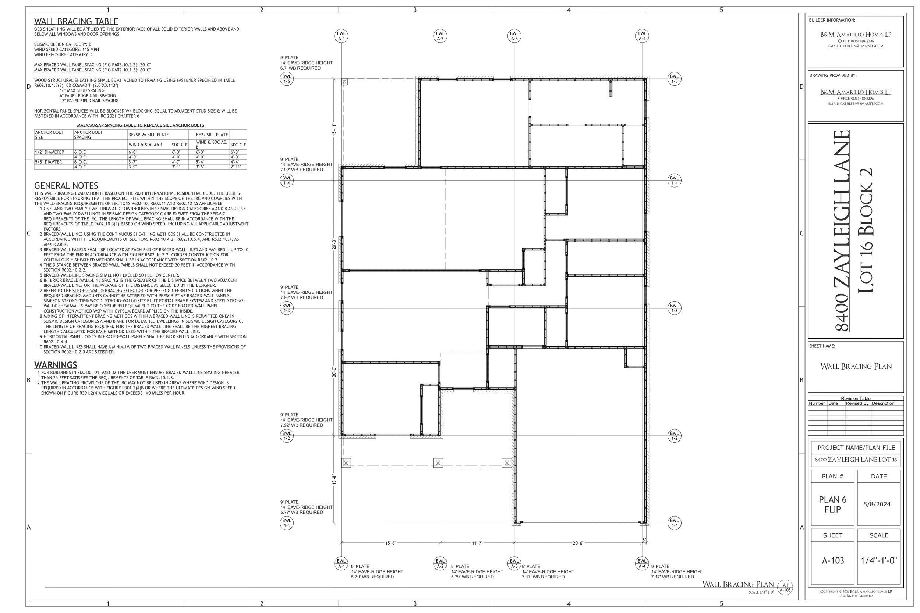
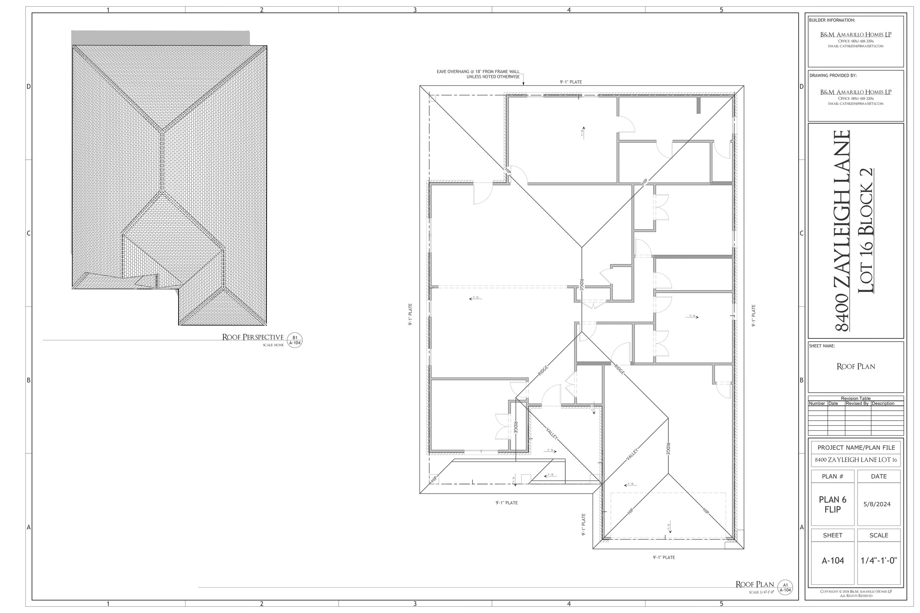
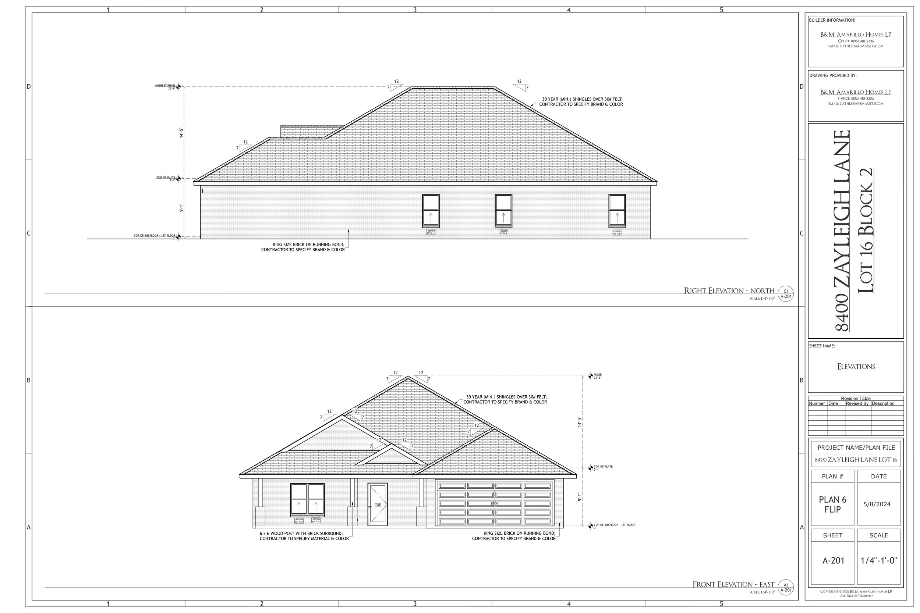
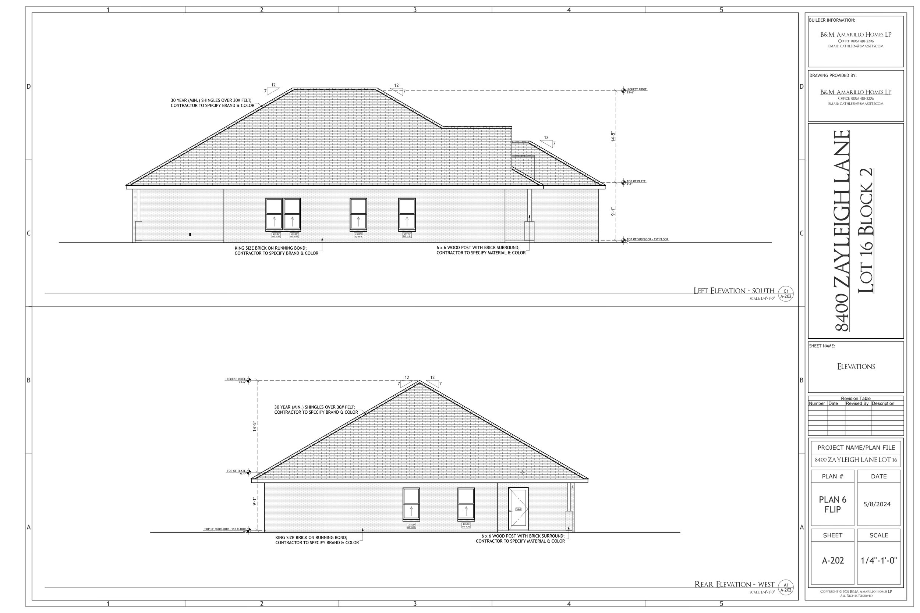
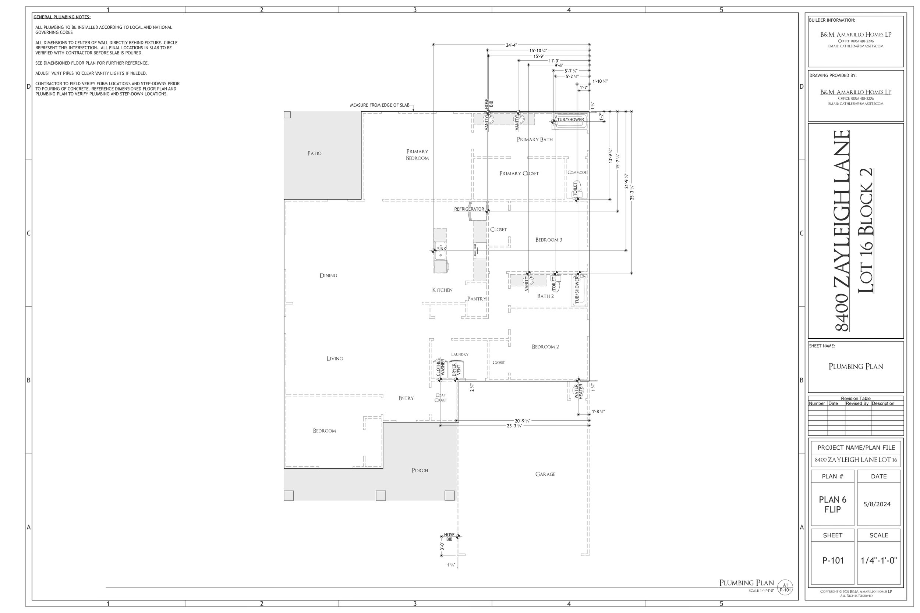
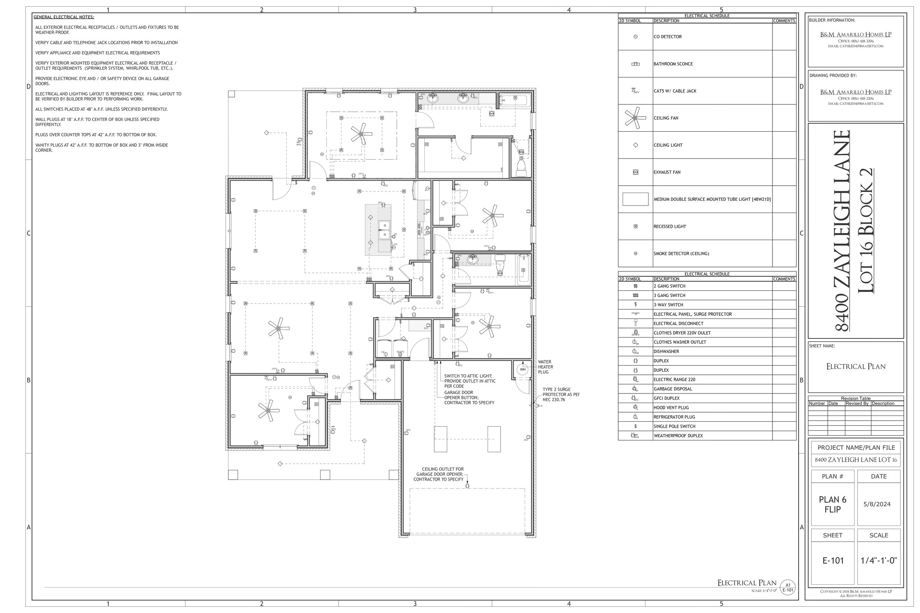
Discover this beautiful 2,217 square foot home, offering 4 bedrooms, 2 bathrooms, and a 2-car garage. With its elegant brick exterior and thoughtfully designed layout, this home is perfect for modern living. Enjoy the spacious open-concept floor plan, ideal for family gatherings and entertaining, along with a private master suite featuring a large walk-in closet and luxurious bathroom. Built with quality and comfort in mind, this home combines style and functionality. Don’t miss the chance to make this stunning property your new home!





